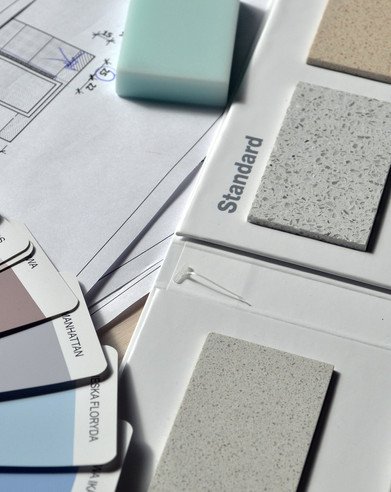design office

ergonomics comes first
Once we know your needs, we start design work.
The most important thing is the functional arrangement of the space, we present them with projections and images that are legible for you.
Each stage of the project is subject to your approval.
-
We prepare inspirational materials (e.g. photos from interior design magazines, links to websites, solutions and materials available on the market, etc.)
-
We prepare general drawings of the space with the planned equipment and taking into account possible changes in the location of walls, hydraulics, electricity, etc.

project folder
Everything we have created for you is enclosed in a project folder.
The entire design of your interior arrangement is thoroughly described by us. The drawings are prepared so that they are understandable to you and the project contractor.
The briefcase contains:
-
interior projections
-
hydraulic modification project
-
drawings of ceilings and plasterboard constructions
-
floor plans
-
views of selected walls
-
design of sockets, switches and lighting
-
design of tiles, tiles and wall coverings
-
interior colors
-
design of built-in recesses and furniture for individual orders
-
specifications of materials and fittings
-
valuation of furniture and materials

your project
we design for you
During the first meeting, we will ask you about your needs and expectations regarding the designed space.
This is the most important stage in the entire design process
-
We will analyze all your expectations
-
We will determine what colors and style are close to you
-
We will agree on the project budget
See what the sample project made by us contains>HERE
Check our price offer>HERE

visualization of your dreams
We dress your expectations in images, i.e. a 3D visualization is created.
Then comes the time for detailed arrangements, selection of materials
and accessories.
-
We will discuss with you every detail of the prepared concept
-
We will analyze the colors on the basis of templates and illustrative materials
-
We will select finishing materials

you are not left alone - interior design is our passion
When we finish the design work, and you have not decided on our project with copyright, we will not leave you. we always are
to your and project contractors disposal. We will find time
to dispel any doubts by phone or e-mail.
So let's get to work!
contact us>HERE